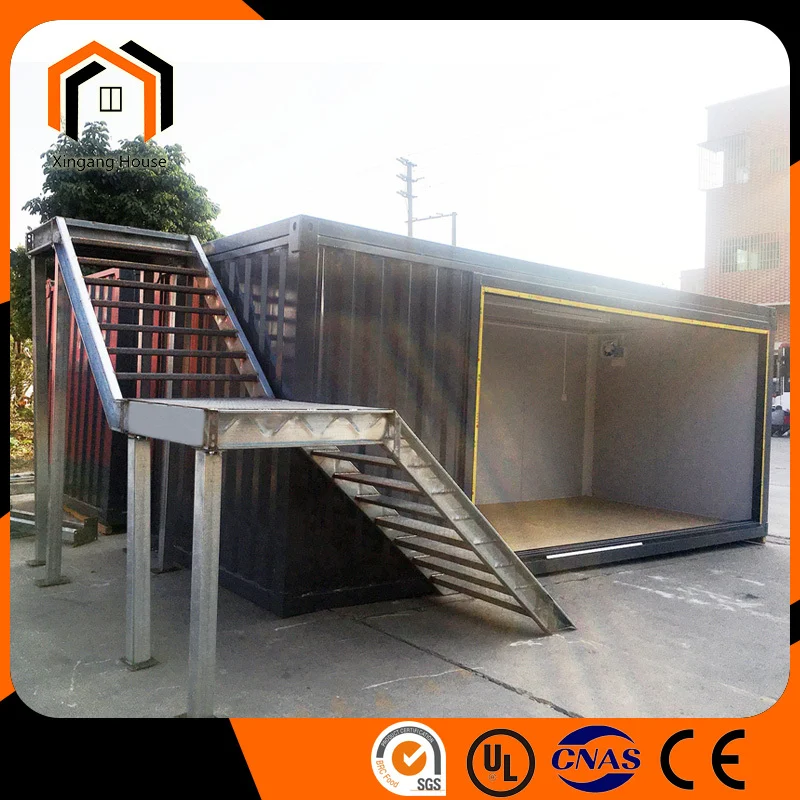luxury container house | Japan two-story container
- This size of this prefabricated house is 5800*2250*2450mm, and it is equipped with stairs.
- You are free to decorate the top roof of your container as a second floor patio.
- The manufacturing of prefab house can help to save money on the labor and materials. It is more cost-effective.
- Less time for installation and less expenses
luxury container house is manufactured and processed by imported raw material.
| Wall color | Customized |
| Window | Glass windows |
| door | Glass door |
| Wall decoration | Corrugated board |
| Earthquake resistance | Level 8 |
| Snow load capacity of roof | 0.6kn/m2 |
| Roof load-bearing capacity | 0.6kn/m2 |
| Allowable load on the wall | 0.6kn/m2 |
| Thermal Conductivity | 0.35kcal/m2. hc |
| Application environment | Basically suitable for use |
luxur
one bedroom steel structure prefab houses modern villa round house
Apple cabin has a low production period, therefore
40ft Luxury Prefab Houses Garden Pods Workspace Cabin Resort Site Hotel Capsule House
Apple cabin has a low production period, therefore
40ft Luxury Prefab Houses Office Pods Workspace Cabin Ready Made Modular Capsule House
Apple cabin has a low production period, therefore
Prefab Houses Soundproof Office Pod Booth Prefabricated Modular Home
Apple cabin has a low production period, therefore
Mini Mansion Camping House Prefab Houses Villa Prefab Apartment Office Pod
Apple cabin has a low production period, therefore
resort prefab houses luxury prefabricated living container house apple cabin
Apple cabin has a low production period, therefore
Easy installation modular houses villa prefabricated container house prefab houses
Apple cabin has a low production period, therefore
Prefabricated Modern Mobile Homes Tiny House on wheels Wooden Decoration Trailer House
Prefabricated Modern Mobile Homes Tiny House on wh
Slant Roof Prefabricated Wooden Light Steel Tiny House
Tiny Home Garden Office Flat Pack Tiny Prefab Hous
Prefabricated living housesLuxury prefabricated houses villas
1.This luxury prefabricated house consists of four
For safe transportation of luxury container house, we use air bubble inside, standard export carton outside, and wooden package.






