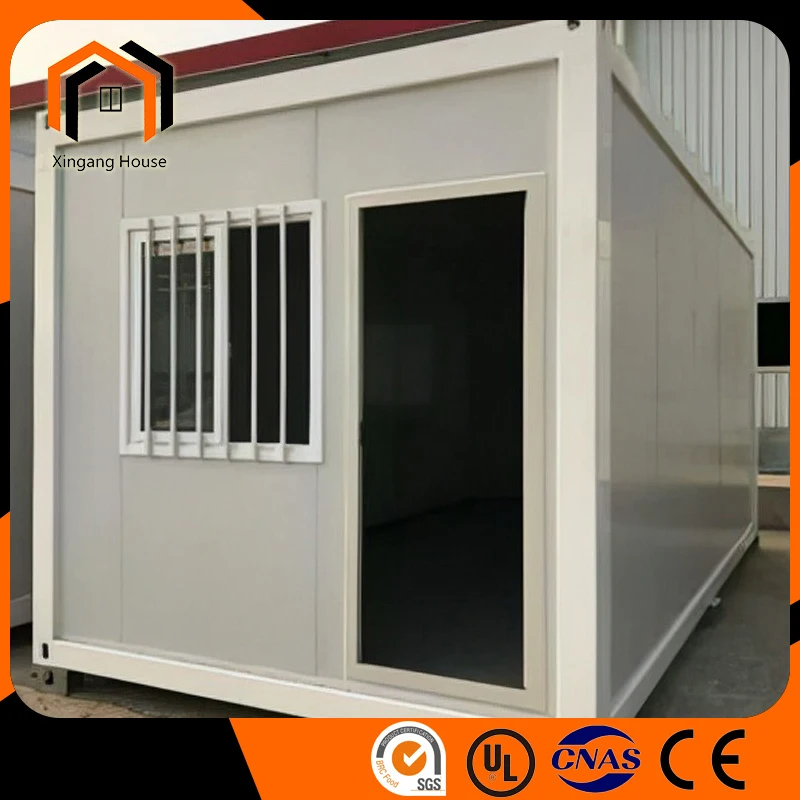Prefabricated house villa
- This luxury prefabricated house consists of five 40ft container houses with delicate interior and exterior decoration.And the total square meter of it is about 130.5 square meters.
- A huge terrace on the second floor can be freely customized by the customer and it provide more useful space with less cost.
- This prefabricated house is large enough for the owner to make customized layout design on it.
- The manufacturing of prefab house can save more expenses on the labor and materials. It is more cost-effective.
- Less time for installation and less expenses
The materials used have determined the durability and performance of this product.
| Wall color | Customized |
| Window | Glass windows |
| door | Glass door |
| Wall decoration | Corrugated board |
| Earthquake resistance | Level 8 |
| Snow load capacity of roof | 0.6kn/m2 |
| Roof load-bearing capacity | 0.6kn/m2 |
| Allowable load on the wall | 0.6kn/m2 |
| Thermal Conductivity | 0.35kcal/m2. hc |
| Application environment | Basically suitable for use |
prefabricated house
one bedroom steel structure prefab houses modern villa round house
Apple cabin has a low production period, therefore
40ft Luxury Prefab Houses Garden Pods Workspace Cabin Resort Site Hotel Capsule House
Apple cabin has a low production period, therefore
40ft Luxury Prefab Houses Office Pods Workspace Cabin Ready Made Modular Capsule House
Apple cabin has a low production period, therefore
Prefab Houses Soundproof Office Pod Booth Prefabricated Modular Home
Apple cabin has a low production period, therefore
Mini Mansion Camping House Prefab Houses Villa Prefab Apartment Office Pod
Apple cabin has a low production period, therefore
resort prefab houses luxury prefabricated living container house apple cabin
Apple cabin has a low production period, therefore
Easy installation modular houses villa prefabricated container house prefab houses
Apple cabin has a low production period, therefore
Prefabricated Modern Mobile Homes Tiny House on wheels Wooden Decoration Trailer House
Prefabricated Modern Mobile Homes Tiny House on wh
Slant Roof Prefabricated Wooden Light Steel Tiny House
Tiny Home Garden Office Flat Pack Tiny Prefab Hous
Prefabricated living housesLuxury prefabricated houses villas
1.This luxury prefabricated house consists of four
The product has obtained numerous certifications from international standards testing. It is tested to be of high performance and can be used for a long time.






